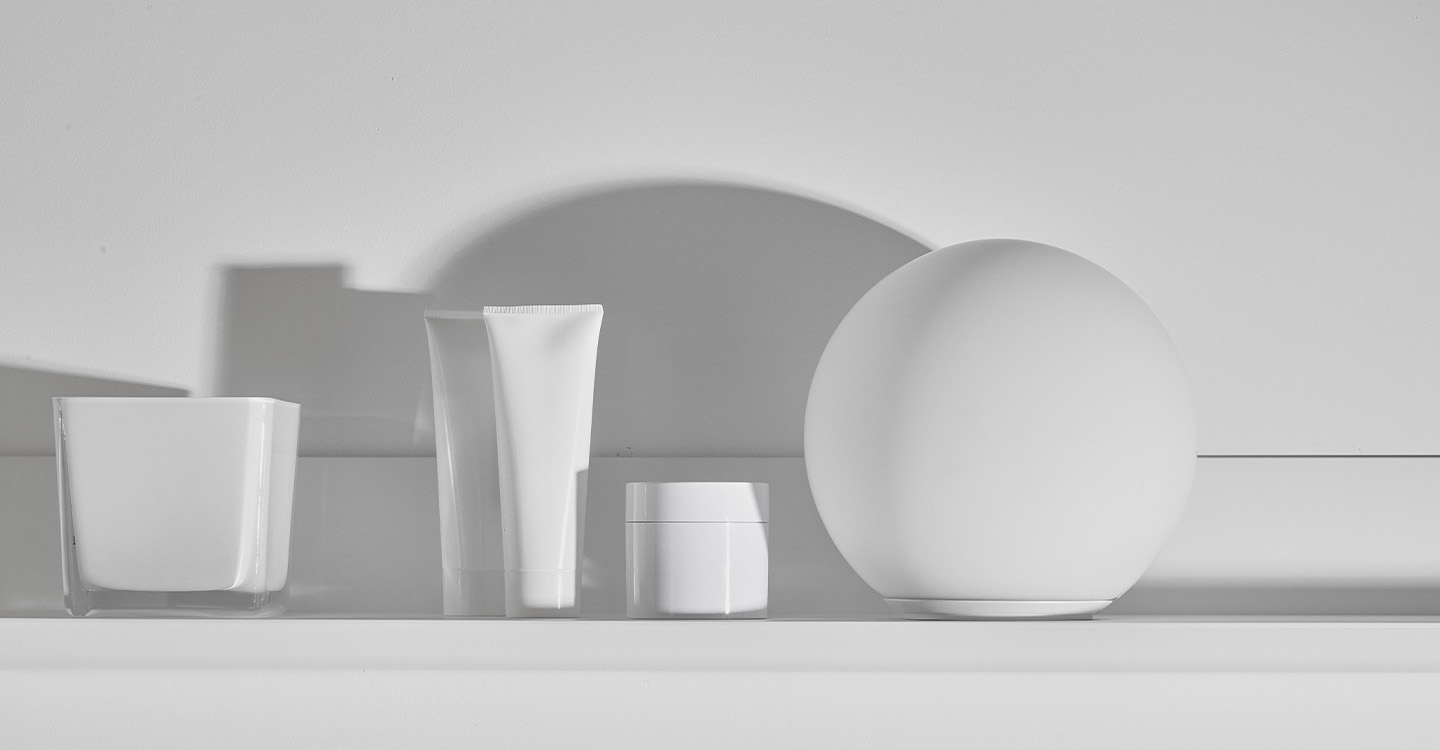
Koupání | W004601
Simplicity
Koupání | Simplicity | W004601
Vana k zabudování DUO 180 X 80 cm

Oboustranná vana Simplicity s odpadním otvorem a přepadovým otvorem: Ø 52 mm, středové umístění. Pro vestavěnou instalaci nebo instalaci s panely. Vyrobeno z 3,2 mm akrylu s dřevěnou výztuhou dna a okraje.
Atributy
- Typ: Oboustranná vana
- Instalace: Podomítková instalace, Instalace s panely
- Délka: 1800 mm
- Šířka: 800 mm
- Kolekce: Simplicity
- Tvar: Obdélník
- Akreditace: DIN EN 198, DIN EN 14516, DIN EN 232
- Kapacita: 247 Litry
- Číslo certifikátu: EN 14516
- Výška: 435 mm
- Materiál: Akrylát
- Čistá hmotnost: 19 kg
Ke stažení
Zdroje ke stažení
-
Základní data
Název Kód Typ/Velikost Přidat do seznamu ke stažení Datový list W004601 .pdf130.6 KB Technický Výkres P0048; W0046 .JPG116,9 KB -
Údržba
Název Kód Typ/Velikost Přidat do seznamu ke stažení Instalační příručka P0044; P0045; P0046; P0047; P0048; W0042; W0043; W0044; W0045; W0046 .pdf4.14 MB -
Soubory CAD
Název Kód Typ/Velikost Přidat do seznamu ke stažení CAD 3D Plánovací soubor W0046 .sat848.2 KB CAD 3D Plánovací soubor W0046 .igs1.53 MB CAD 3D Plánovací soubor W0046 .stl116 KB CAD 3D Plánovací soubor W0046 .dwg187.84 KB CAD 3D Plánovací soubor W0046 .obj326.84 KB CAD 3D Plánovací soubor W0046 .dxf743.17 KB CAD 3D Plánovací soubor W0046 .stp1.03 MB

