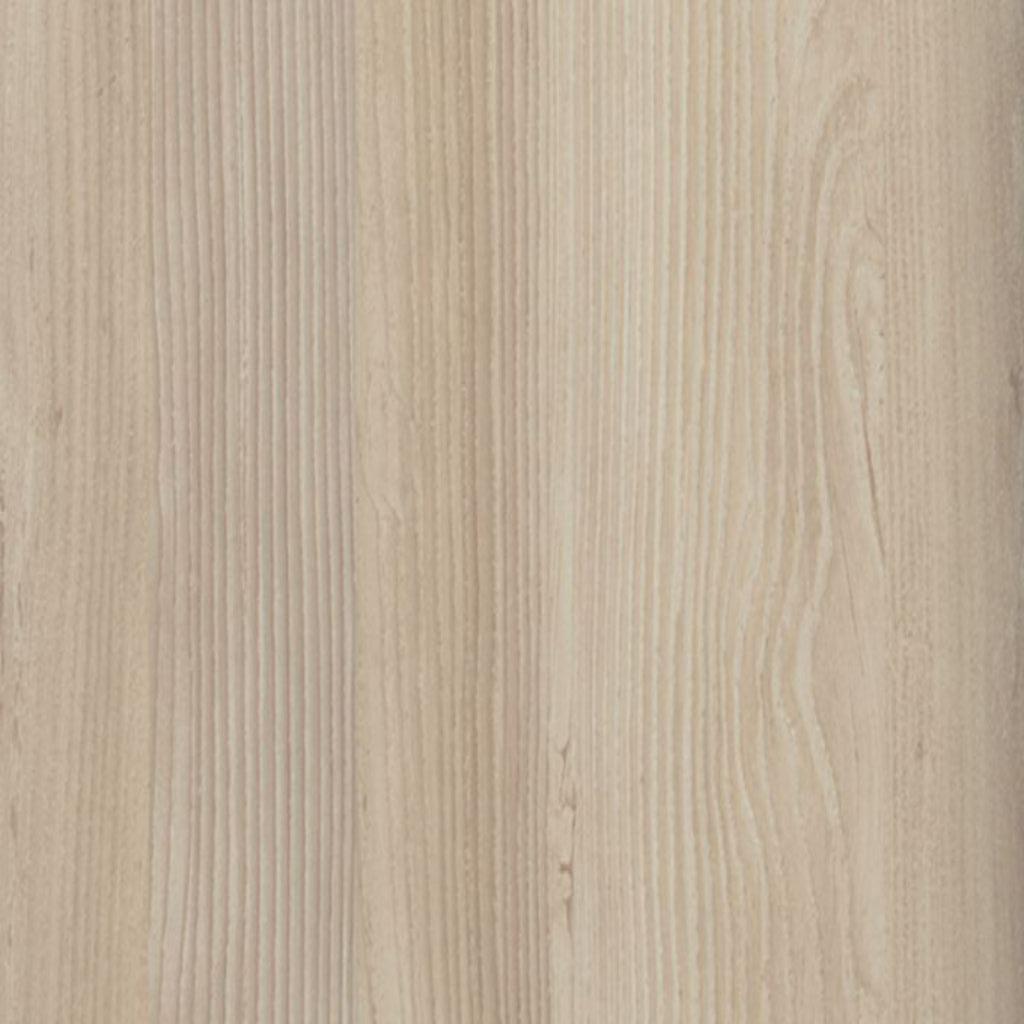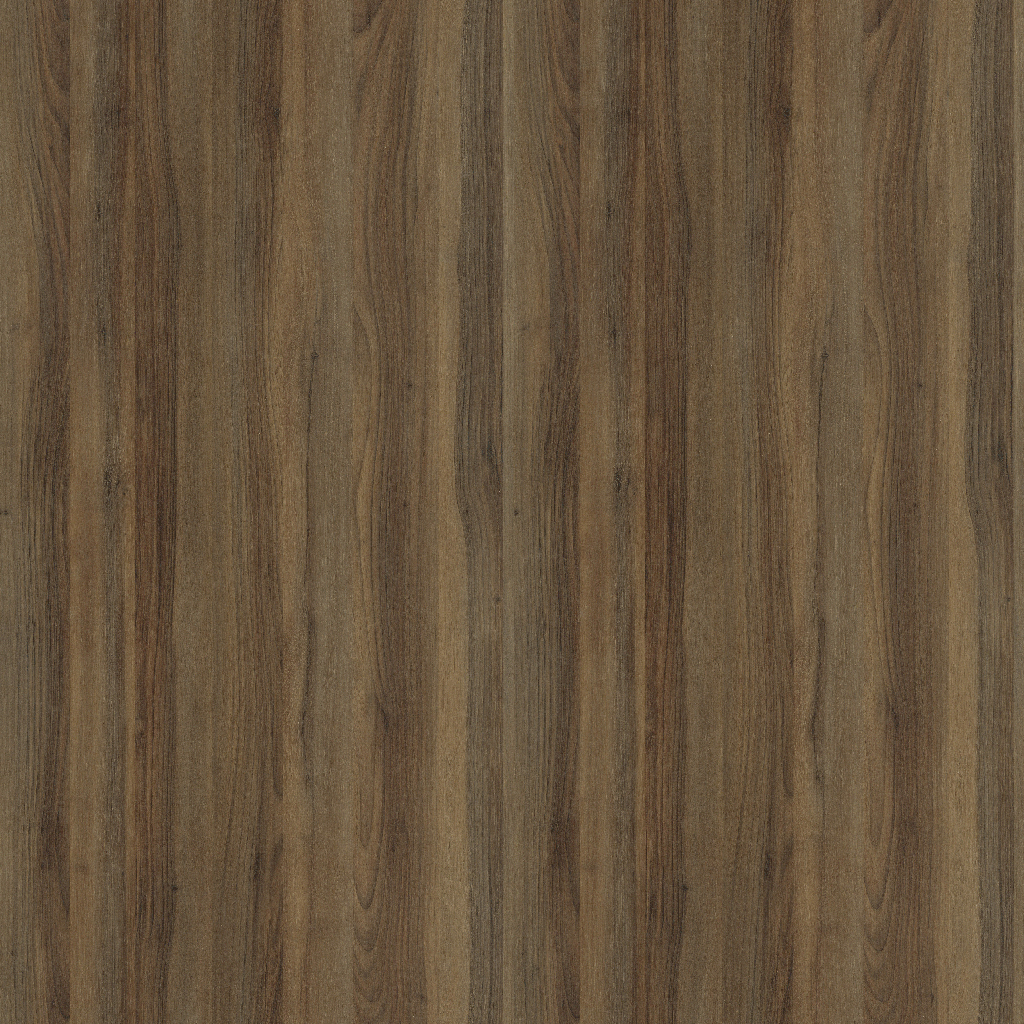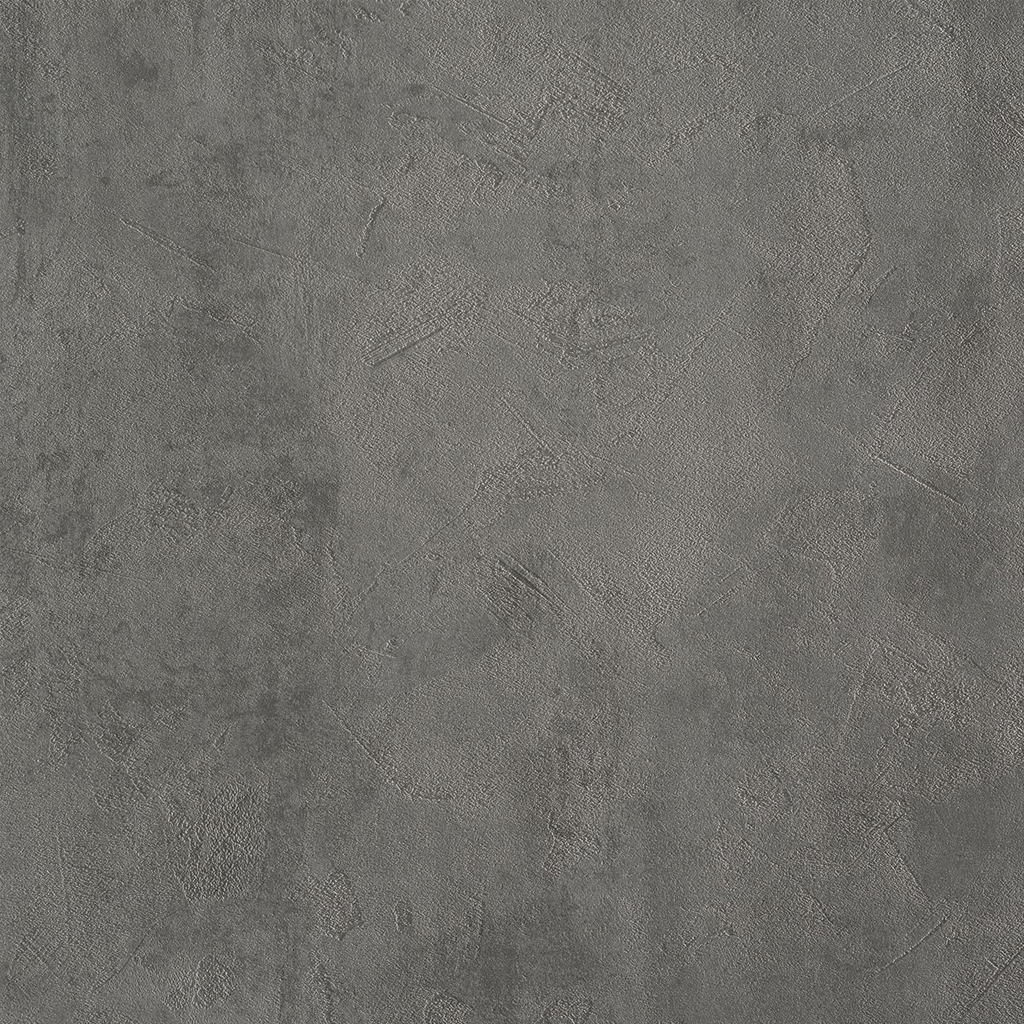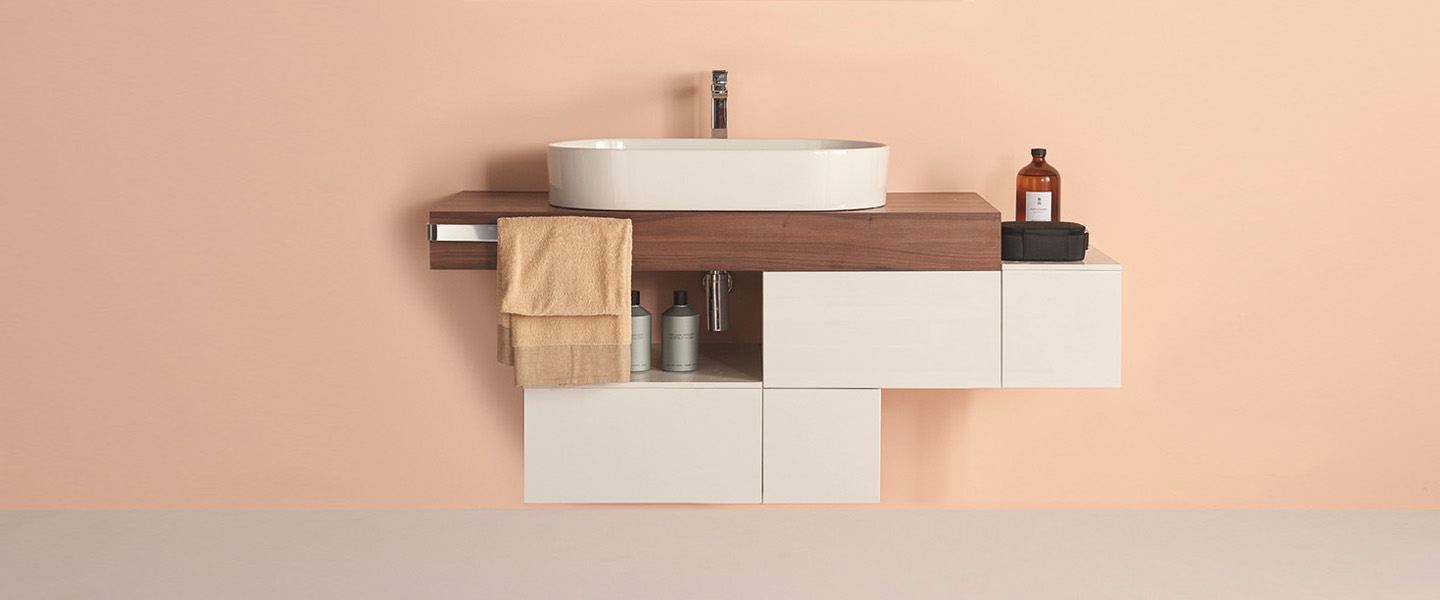Nábytek a doplňky | U8410FF
Adapto
Nábytek a doplňky | Adapto | U8410FF
Vrchní deska 250 mm
Adapto vrchní dřevotřísková deska bez výřezu. Výška 12 mm (4 dekory). MDF deska (povrch WG/FW). MFC deska (povrch FF/FX). (Není nutná pokud bude nástěnná skříňka umístěna pod nábytkovou policí).
Dostupné barvy
Atributy
- Kolekce: Adapto
- Šířka: 250 mm
- Hloubka: 505 mm
- Výška: 12 mm
- Minimální hloubka: 505 mm
- Materiál: Lakovaná MDF
- Montáž: Nástěnné
- Čistá hmotnost: 1.5 kg
- Typ: Pracovní desky
Produkt je dostupný také v následujících variantách
Ke stažení
Zdroje ke stažení
-
Základní data
Název Kód Typ/Velikost Přidat do seznamu ke stažení Datový list U8410FF .pdf144.83 KB Datový list U8410FW .pdf146.78 KB Datový list U8410FX .pdf146.8 KB Datový list U8410WG .pdf123.15 KB Technický Výkres U8410 .JPG55,0 KB -
Údržba
Název Kód Typ/Velikost Přidat do seznamu ke stažení Instalační příručka U8507; U8422; U8418; U8414; U8410; U8406; U8402; U8398; U8394; U8506; U8421; U8417; U8413; U8409; U8405; U8401; U8397; U8424; U8420; U8416; U8412; U8408; U8404; U8400; U8396; U8423; U8419; U8415; U8411; U8407; U8403; U8399; U8395 .pdf19 MB -
Soubory CAD
Název Kód Typ/Velikost Přidat do seznamu ke stažení CAD 3D Plánovací soubor U8410 .dwg16.92 KB CAD 3D Plánovací soubor U8410 .igs74.71 KB CAD 3D Plánovací soubor U8410 .igs74.71 KB CAD 3D Plánovací soubor U8410 .stl6.14 KB CAD 3D Plánovací soubor U8410 .stl6.14 KB CAD 3D Plánovací soubor U8410 .dxf47.18 KB CAD 3D Plánovací soubor U8410 .obj23.56 KB CAD 3D Plánovací soubor U8410 .sat21.77 KB CAD 3D Plánovací soubor U8410 .stp27.01 KB CAD 3D Plánovací soubor U8410 .dwg16.92 KB CAD 3D Plánovací soubor U8410 .dxf47.18 KB CAD 3D Plánovací soubor U8410 .obj23.56 KB CAD 3D Plánovací soubor U8410 .sat21.77 KB CAD 3D Plánovací soubor U8410 .stp27.01 KB 2D pohled výkresu: Přední U8410 .dwg114.21 KB 2D pohled výkresu: Levý U8410 .dwg116.39 KB 2D pohled výkresu: Horní U8410 .dwg115.03 KB 2D pohled výkresu: Přední U8410 .dwg67.06 KB 2D pohled výkresu: Levý U8410 .dwg67.81 KB 2D pohled výkresu: Horní U8410 .dwg68.81 KB





