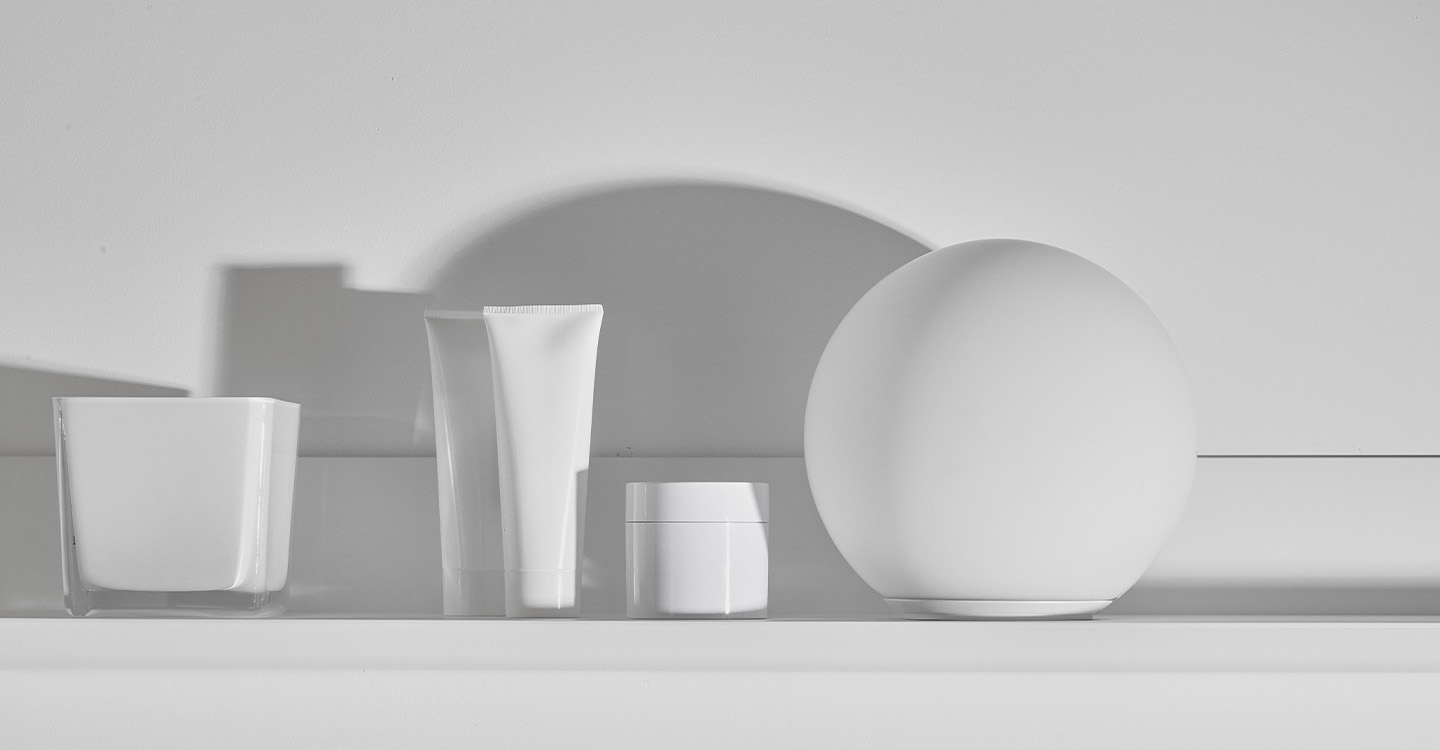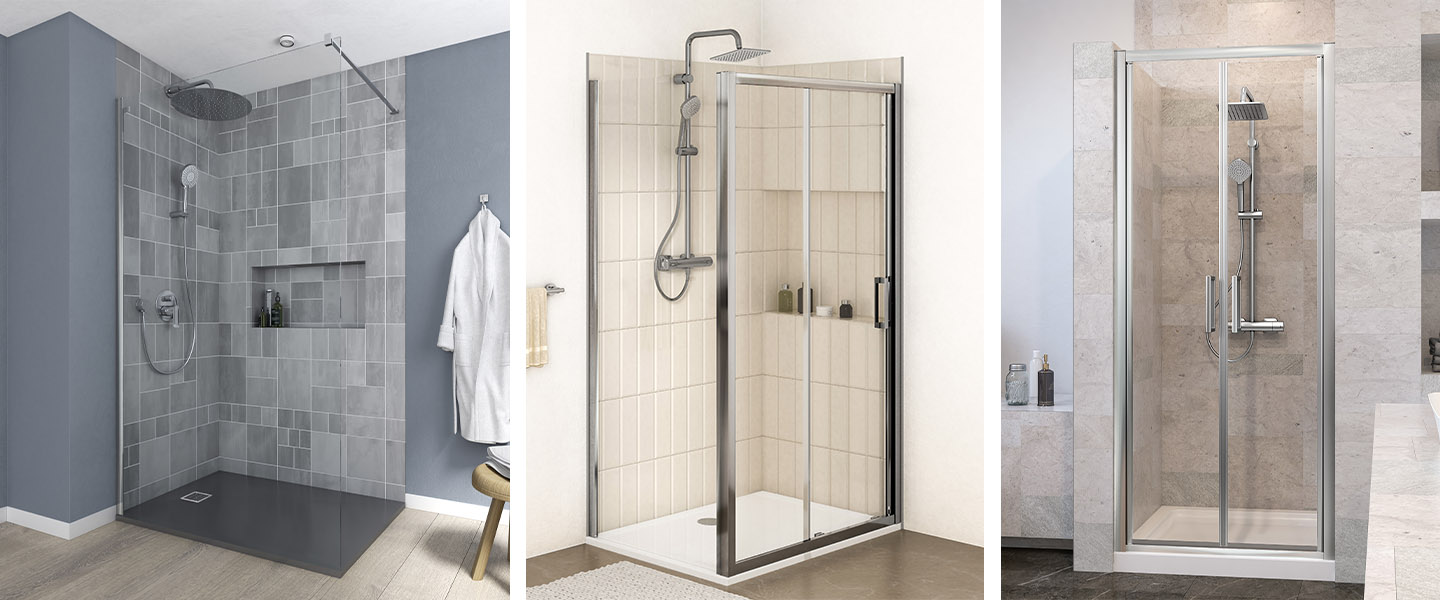
Sprchování | K9257EO
Connect 2
Sprchování | Connect 2 | K9257EO
Posuvné dveře (2dílné) 70 cm, nastavení 670-720 mm

Connect 2 rohový sprchový kout s posuvnými dveřmi. Umožňuje nastavení 25 mm na profil. Používá 6mm bezpečnostní průhledné sklo s protivápencovou úpravou; hliníkové rámy ve světle stříbrné barvě, masivní chromované rukojeti 225 mm a kolečka s hladkým chodem. Další podrobnosti a technické informace naleznete v sekci "Ke stažení". POZNÁMKA: Jeden kód jsou jednostranné / dveře. Všechny kódy jsou reverzibilní.
Atributy
- Typ: Dveře
- Šířka: 645 mm
- Kolekce: Connect 2
- Vlastnosti: Ideal Clean, Click & Clean
- Výška: 1955 mm
- Hloubka: 645 mm
- Minimální hloubka: 645 mm
- Délka: 670 mm
- Materiál: Směs materiálů
- Montáž: Nástěnné
- Čistá hmotnost: 24 kg
Produkt je dostupný také v následujících variantách
-
K9259 – Posuvné dveře (2dílné) 80 cm, nastavení 770-820 mm

-
K9261 – Posuvné dveře (2dílné) 90 cm, nastavení 870-920 mm
-
K9262 – Posuvné dveře (2dílné) 100 cm, nastavení 970-1020 mm
-
K9663 – Posuvné dveře (2dílné) 70 cm, nastavení 670-720 mm, bílá

-
K9665 – Posuvné dveře (2dílné) 80 cm, nastavení 770-820 mm, bílá

-
K9668 – Posuvné dveře (2dílné) 90 cm, nastavení 870-920 mm, bílá

-
K9669 – Posuvné dveře (2dílné) 100 cm, nastavení 970-1020 mm, bílá

Ke stažení
Zdroje ke stažení
-
Základní data
Název Kód Typ/Velikost Přidat do seznamu ke stažení Datový list K9257EO .pdf125.41 KB -
Soubory CAD
Název Kód Typ/Velikost Přidat do seznamu ke stažení CAD 3D Plánovací soubor K9257 .dwg548.59 KB CAD 3D Plánovací soubor K9257 .dxf2.73 MB CAD 3D Plánovací soubor K9257 .igs5.4 MB CAD 3D Plánovací soubor K9257 .obj1.47 MB CAD 3D Plánovací soubor K9257 .sat3.17 MB CAD 3D Plánovací soubor K9257 .stl1.17 MB CAD 3D Plánovací soubor K9257 .stp3.2 MB CAD 3D Plánovací soubor K9257 .dwg1.01 MB CAD 3D Plánovací soubor K9257 .dxf198 KB CAD 3D Plánovací soubor K9257 .igs5.44 MB CAD 3D Plánovací soubor K9257 .obj1.49 MB CAD 3D Plánovací soubor K9257 .sat3.18 MB CAD 3D Plánovací soubor K9257 .stl1.16 MB CAD 3D Plánovací soubor K9257 .stp3.2 MB CAD 3D Plánovací soubor K9257 .dwg548.59 KB CAD 3D Plánovací soubor K9257 .dxf2.73 MB CAD 3D Plánovací soubor K9257 .igs5.4 MB CAD 3D Plánovací soubor K9257 .obj1.47 MB CAD 3D Plánovací soubor K9257 .sat3.17 MB CAD 3D Plánovací soubor K9257 .stl1.17 MB CAD 3D Plánovací soubor K9257 .stp3.2 MB


