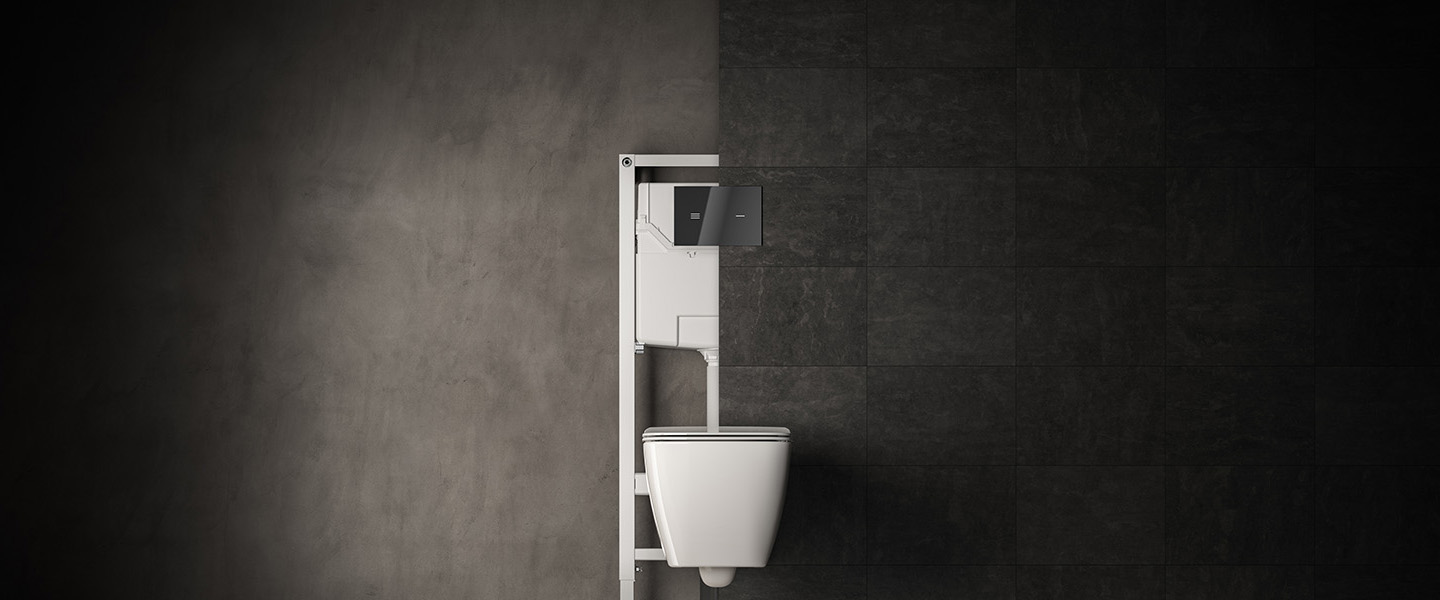Sprchování | R016667
ProSys
Sprchování | ProSys | R016667
ProSys™ podomítkový modul pro sprchy (baterie)
ProSys™ podomítkový modul pro sprchy – instalace před pevnou stěnu nebo do lehké příčky ze sádrokartonu. Nastavitelná montážní deska pro instalaci nadomítkových i podomítkových sprchových baterií. S antikorozní ochranou. Obsahuje předinstalovaná kolínka k napojení sprchových baterií.
Atributy
- Kolekce: ProSys
- Výška: 160 mm
- Šířka: 500 mm
- Hloubka: 65 mm
- Minimální hloubka: 65 mm
- Upevnění: Vestavěný
- Instalace: Suchá zeď
- Materiál: Směs materiálů
- Čistá hmotnost: 3.5 kg
- Typ: ProSys™ Non-WC
Produkt je dostupný také v následujících variantách
Ke stažení
Zdroje ke stažení
-
Základní data
Název Kód Typ/Velikost Přidat do seznamu ke stažení Datový list R016667 .pdf222.24 KB Technický Výkres R0166 .JPG42,9 KB -
Údržba
Název Kód Typ/Velikost Přidat do seznamu ke stažení Instalační příručka R0166 .pdf840.77 KB -
Soubory CAD
Název Kód Typ/Velikost Přidat do seznamu ke stažení CAD 3D Plánovací soubor R0166 .dxf1.76 MB CAD 3D Plánovací soubor R0166 .dwg187.09 KB CAD 3D Plánovací soubor R0166 .obj871.55 KB CAD 3D Plánovací soubor R0166 .stl244.52 KB CAD 3D Plánovací soubor R0166 .stp342.01 KB CAD 3D Plánovací soubor R0166 .sat299.74 KB CAD 3D Plánovací soubor R0166 .igs607.07 KB


